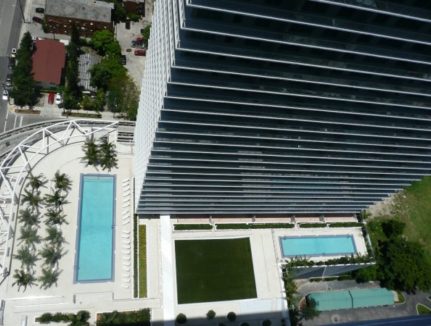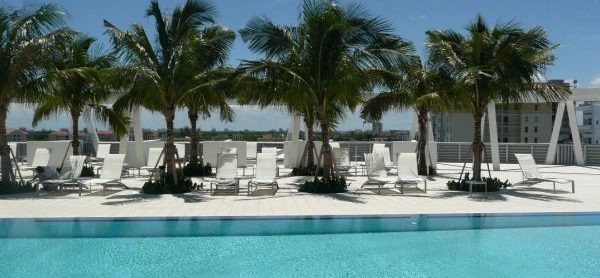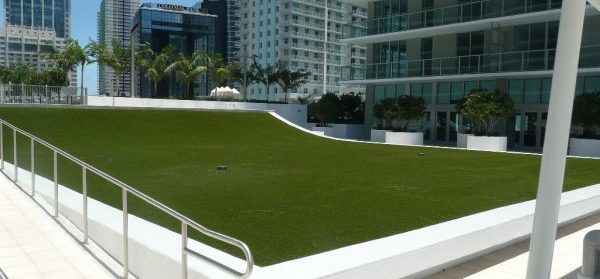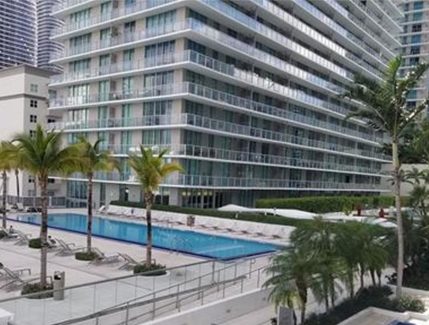Axis
PROJECT
CLIENT
Arquitectonica
SERVICES
Conceptual Design
Landscape Design
Hardscape Design
Streetscape Design
Tree Mitigation
Irrigation Design
Lighting Design
AWARD
- BASF Platinum Award for Pool Design
Designed by Arquitectonica in the heart of Miami, these two 40-story towers with 700 condominium homes are connected by commercial and retail spaces and a thermal, infinity-edge pool and upscale fitness center.
Witkin Hults + Partners designed the 7th floor recreation deck which includes two pools, the spa and various other amenities and numerous gathering areas, including lawn areas for picnics. We also designed ground-level landscaping, focusing on detailing to compensate for a tight site shadowed by the adjacent Metro Mover.





