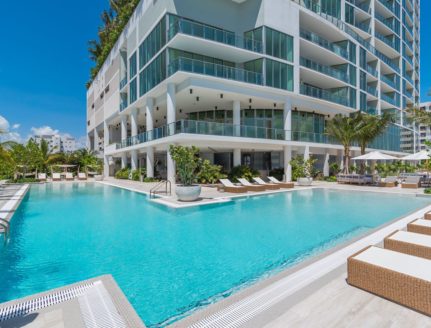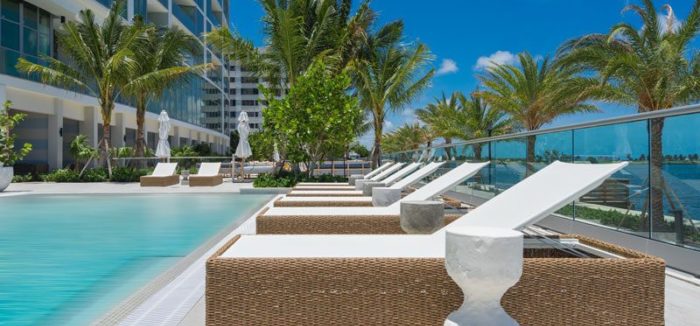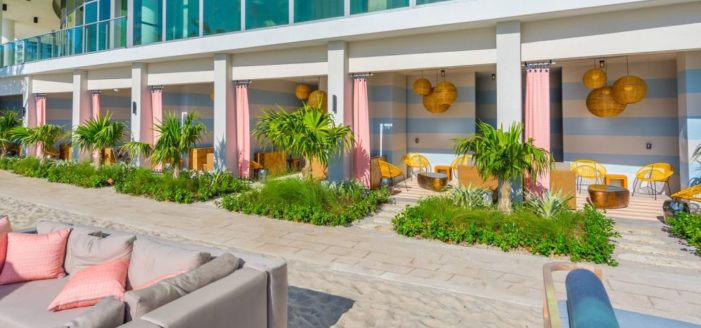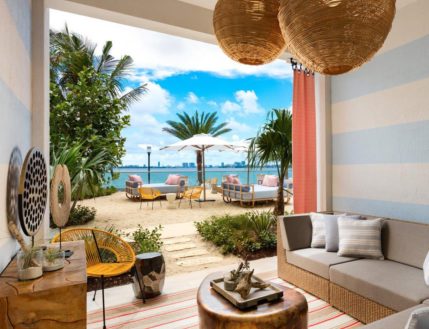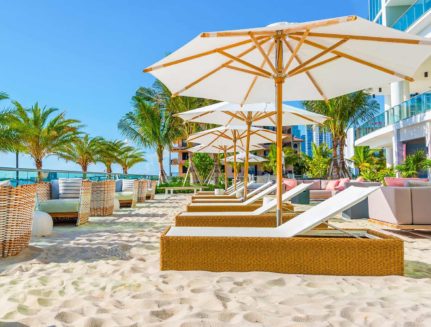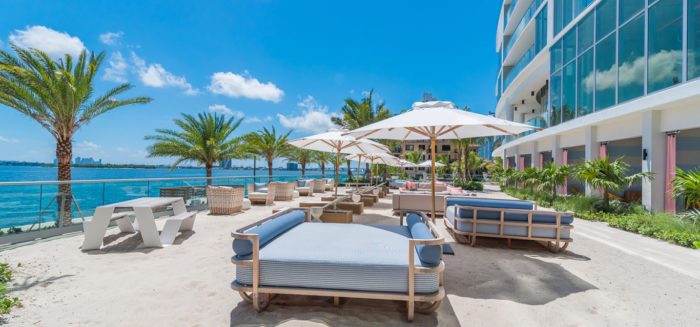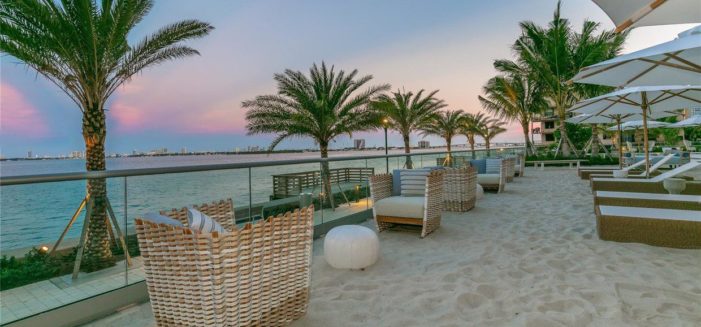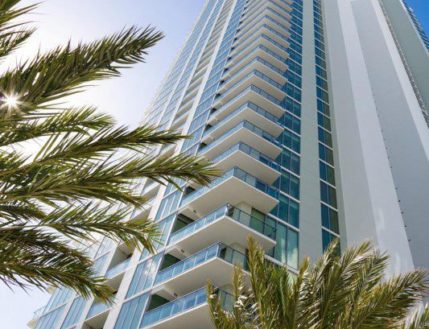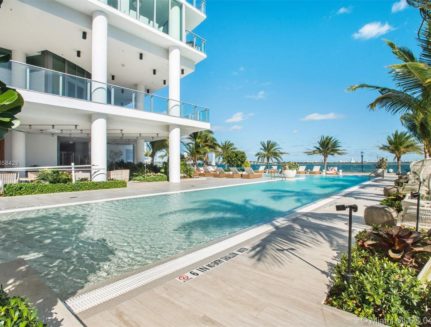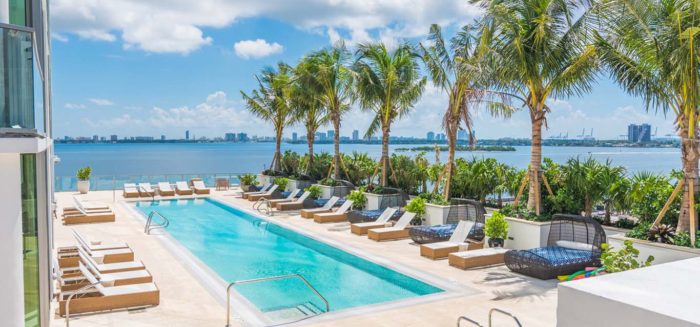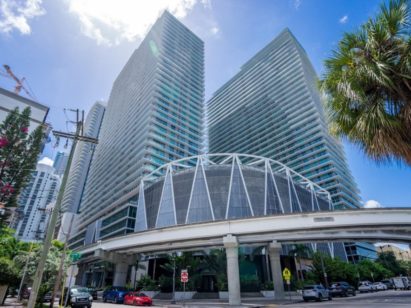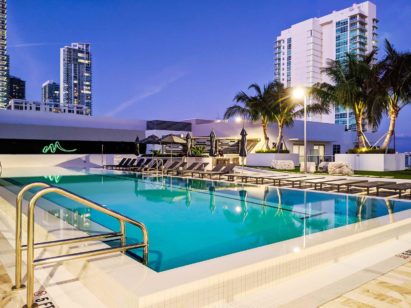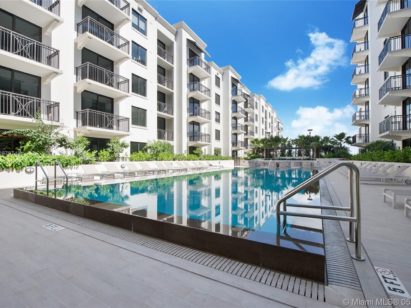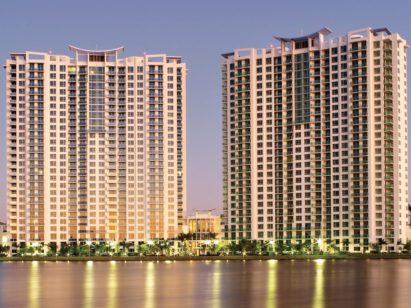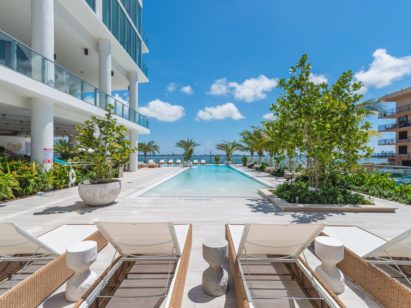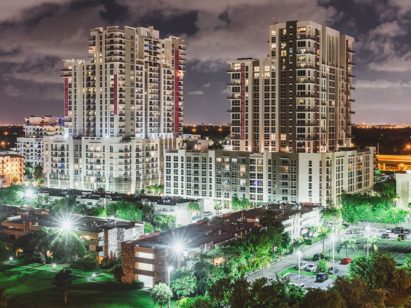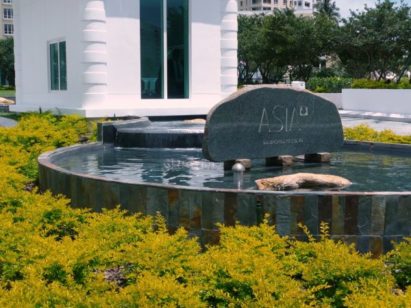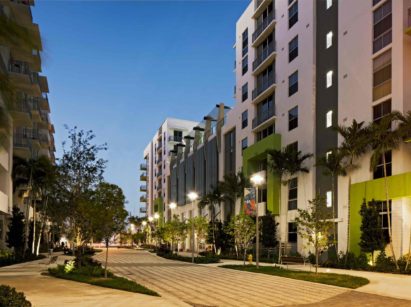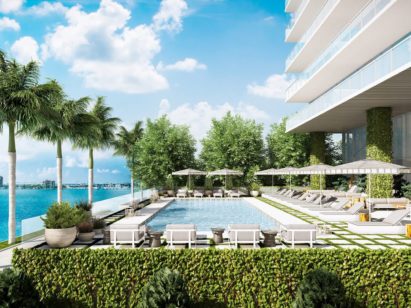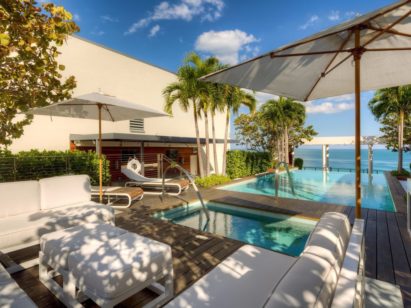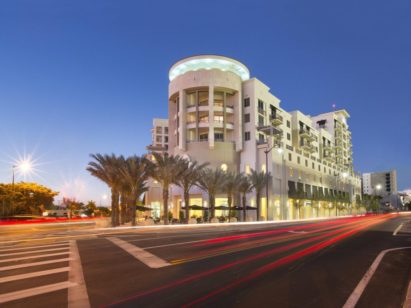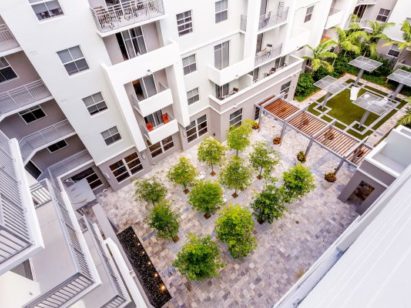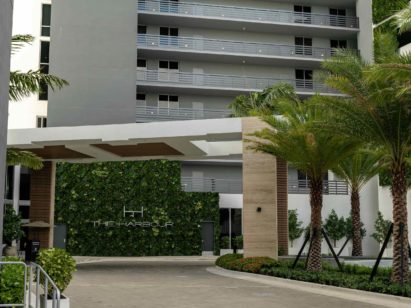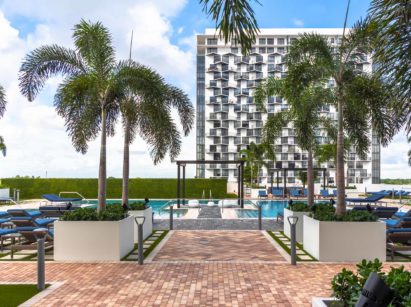PROJECT
Two Roads Development
SERVICES
Conceptual Design
Hardscape Design
Landscape Design
Streetscape Design
Tree Mitigation
Lighting Design
Irrigation Design
Public Realm Design
AWARD
- BASF Platinum Award, Landscape Architecture
For this 51-story, 399-unit luxury condominium tower, Witkin Hults + Partners designed a dramatic array of exterior amenities, including Miami's first man-made beach fronting Biscayne Bay.
Features include sunken seating surrounding a fire element, waterfall showers, and a labyrinth maze leading to a pedestrian promenade. A 150' beach-entry pool wraps around the tower.
Sixth floor outdoor amenities include an 80' pool, "chill" lounge seating and a sheer descent water feature integrating with a spa. Transitioning down a half level, dog park and tennis courts are surrounding by a tiered rooftop lawn.


