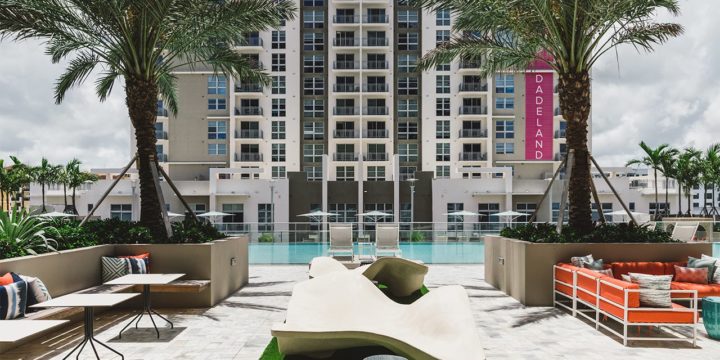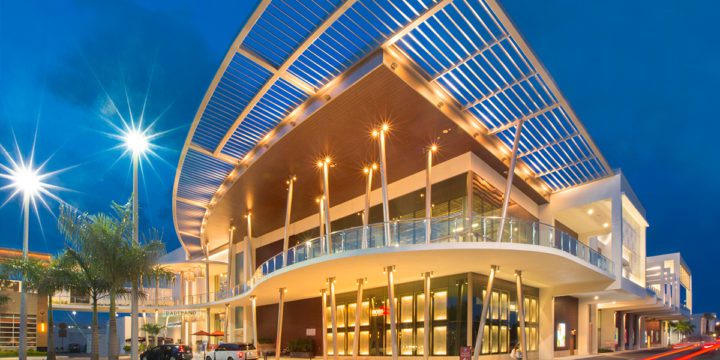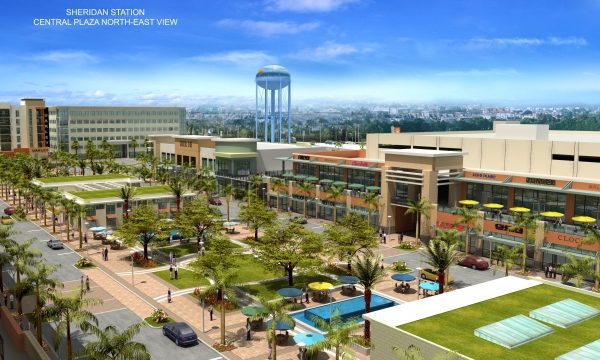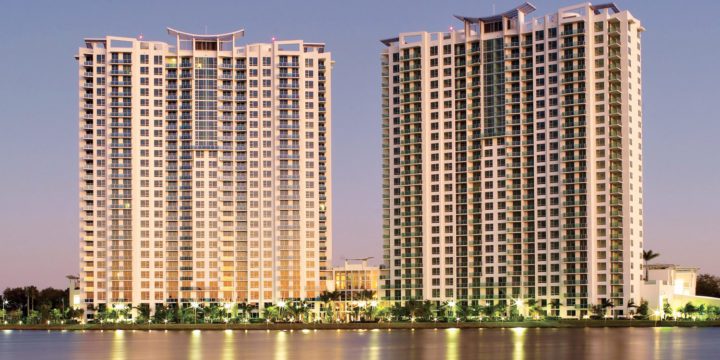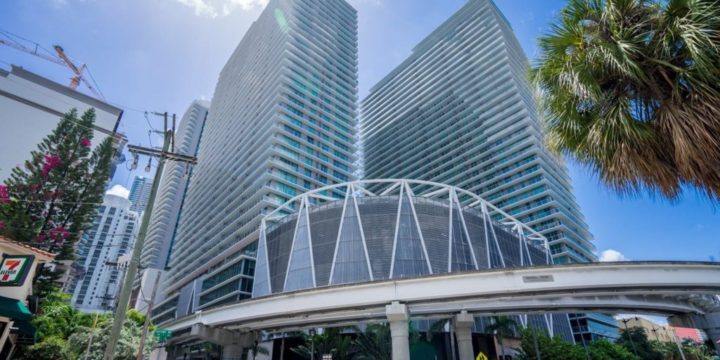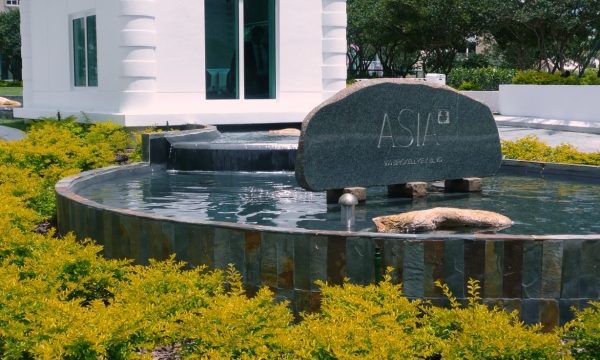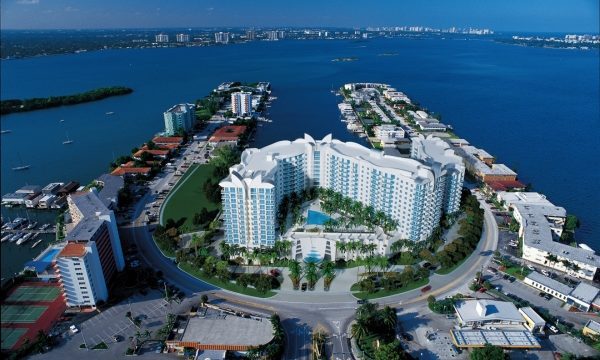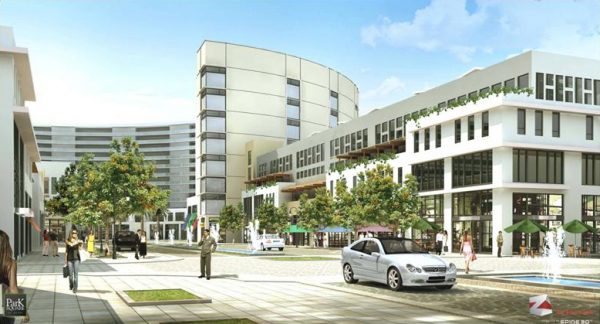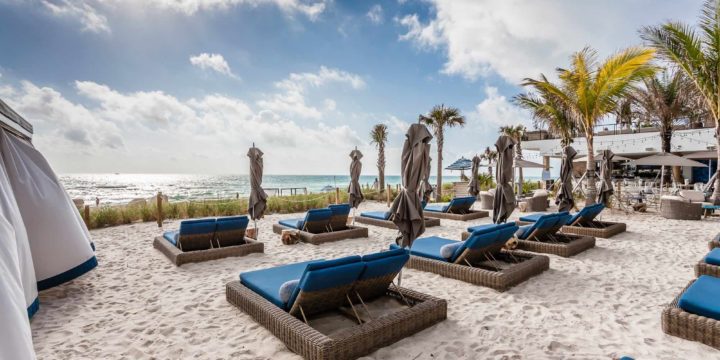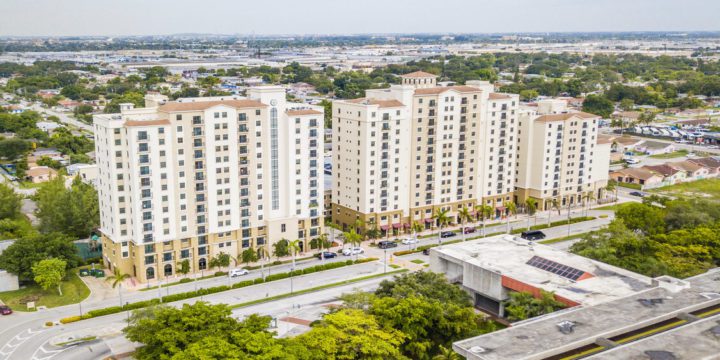
Brownsville Transit Village
Affordable HousingPROJECT CLIENT Carrfour Supportive HousingSERVICES Conceptual DesignHardscape DesignLandscape DesignLighting DesignIrrigation DesignTree Mitigation Boasting a luxurious affordable housing experience, Brownsville Transit Village features energy efficient one, two and three bedroom spacious floor plans feature fully equipped kitchens, tile floors and washer and dryer connections. Brownsville Transit Village is an affordable, independent apartment community for seniors 55 and older that defines the standard of senior living in the Miami area and offers wellness programs, social activities, and onsite amenities such as a state-of-the-art fitness center, community library, internet lounge, and picnic areas.
