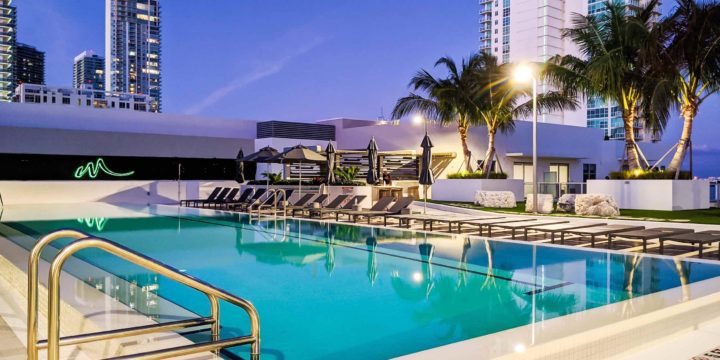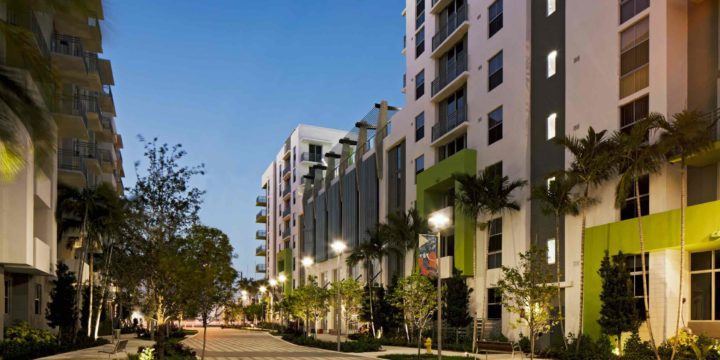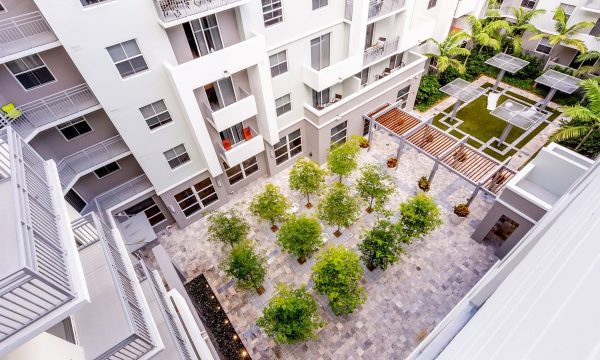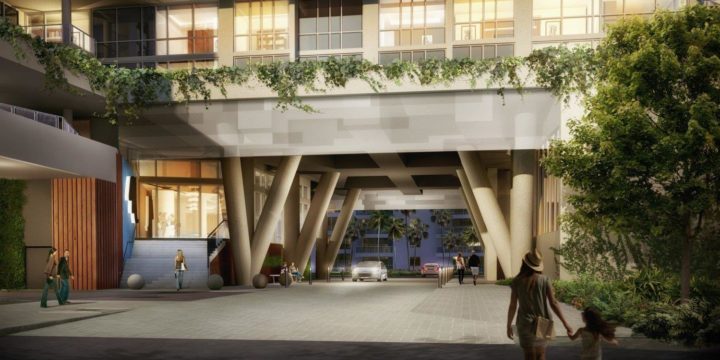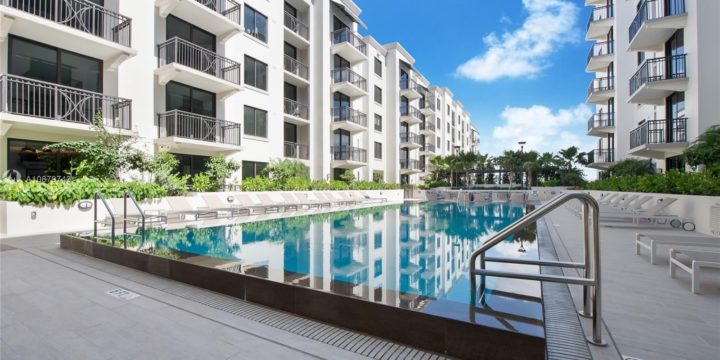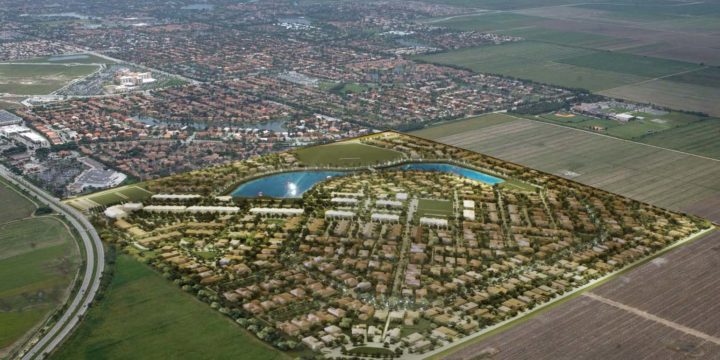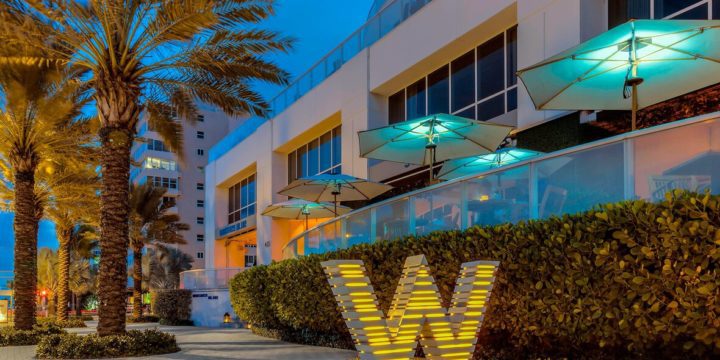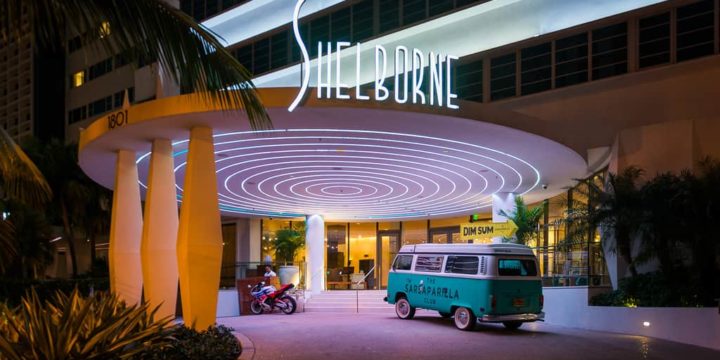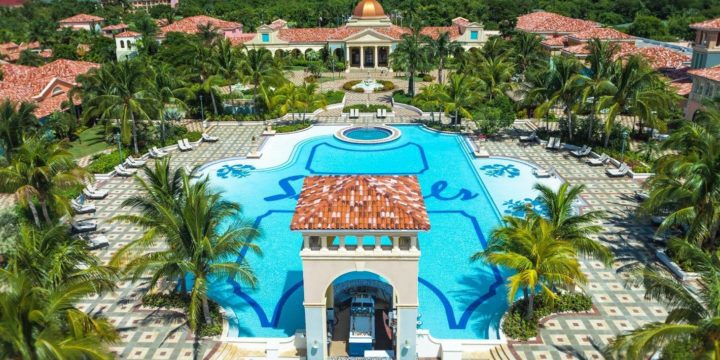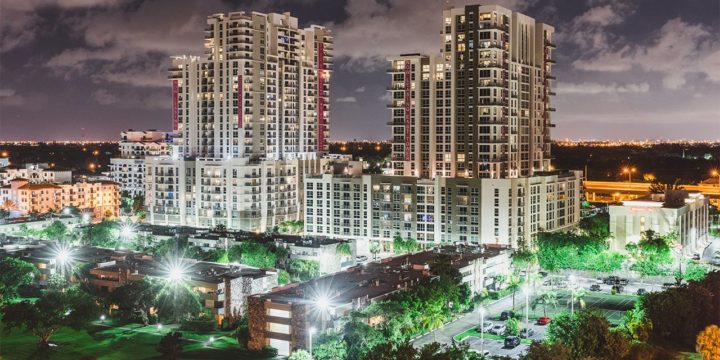
Modera Metro Dadeland Phase 1
Multi-FamilyPROJECT CLIENT Mill Creek Residential SERVICES Conceptual DesignHardscape DesignLandscape DesignStreetscape DesignPublic Realm DesignTree MitigationLighting DesignIrrigation Design Located in the active Dadeland area, Modera Metro Dadeland consists of 422 apartment homes that offer exceptional view of Miami and the Bay.The first phase, Modera Metro I offers extensive outdoor amenity areas on the ground plane with peaceful green spaces incorporating a dog park and playground.On a higher level, a resort-style pool and sunset outdoor terrace with a private party room contribute to the fresh perspective of city living.
