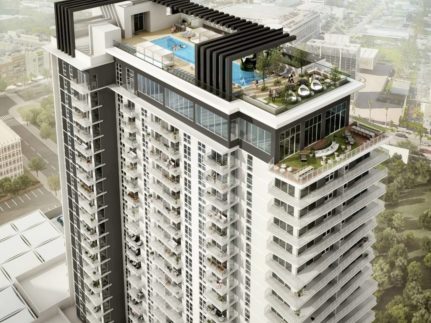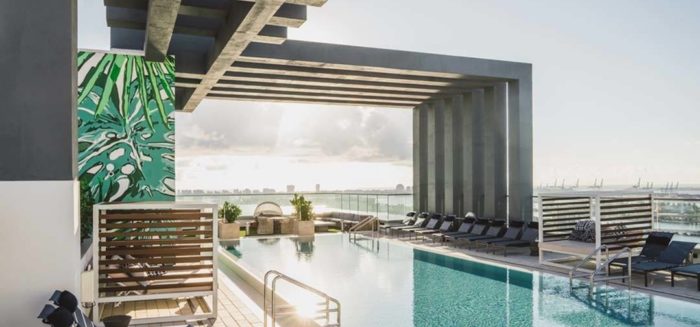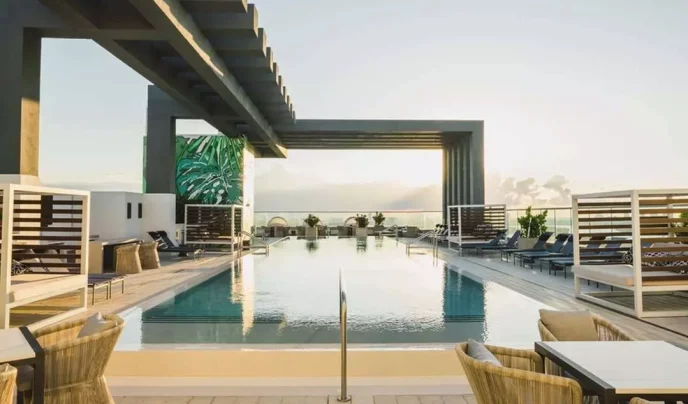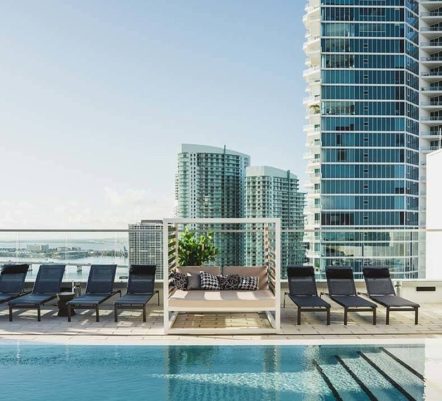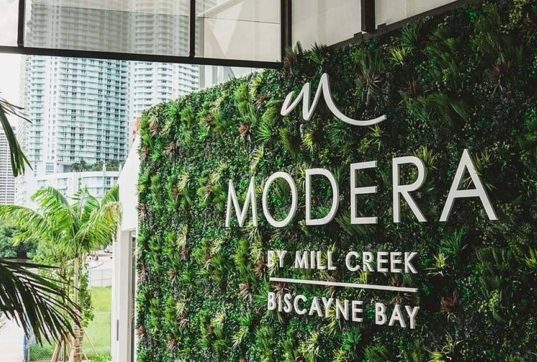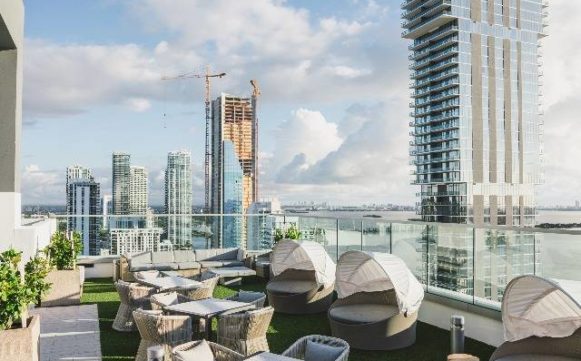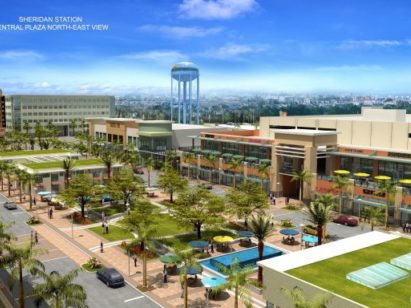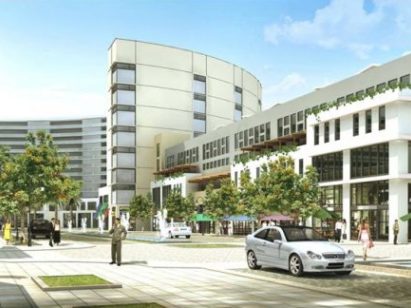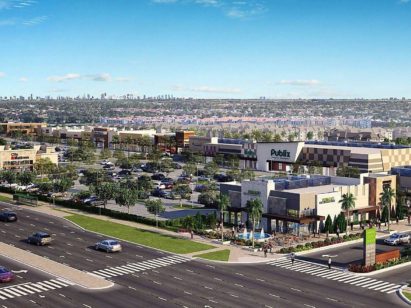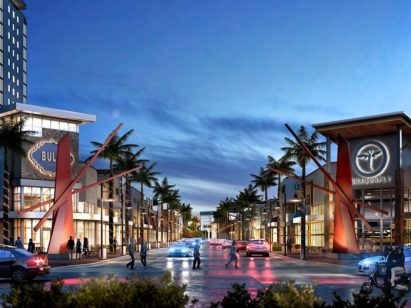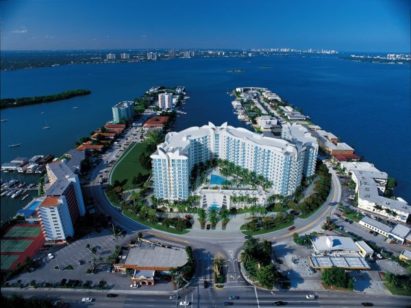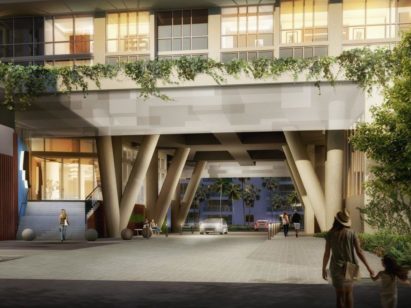Modera Biscayne Bay
PROJECT
CLIENT
Mill Creek Residential
SERVICES
Conceptual Design
Hardscape Design
Landscape Design
Streetscape Design
Tree Mitigation
Lighting Design
Irrigation Design
Modera Biscayne Bay consists of 296 one- and two-and three-bedroom homes with den and penthouse layouts available above 11,000 square feet of retail space.
Community amenities include a 27th-floor amenity deck, rooftop pool, barbecue area, club-quality fitness studio, yoga/pilates studio, clubhouse, internet lounge, conference room and coffee bar.
Residents also have access to digital package lockers, additional storage areas, bike storage and eight stories of structured parking.


