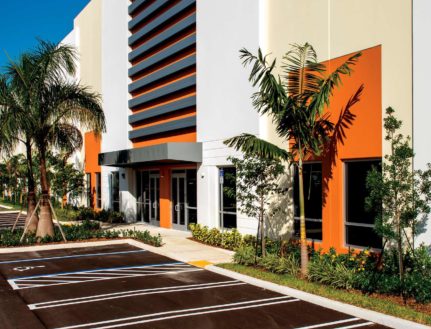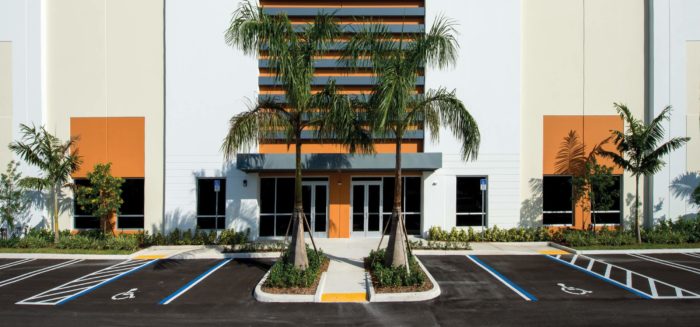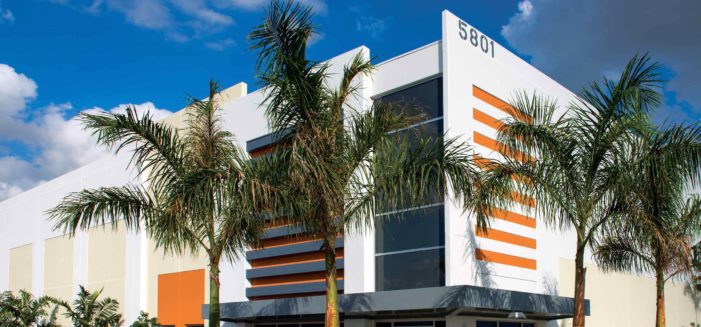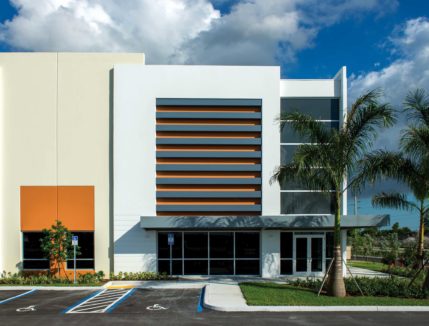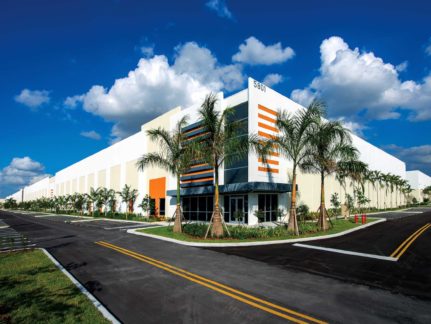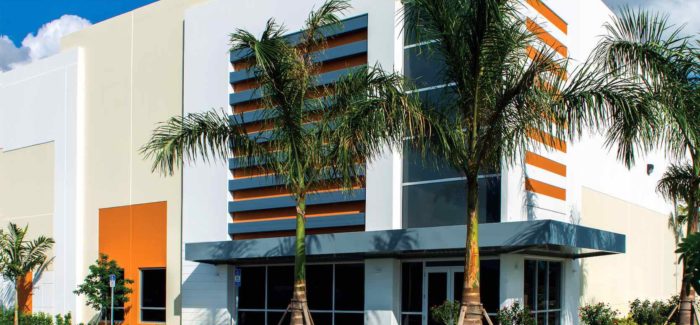Commercial & Industrial
PROJECT
CLIENT
Foundry Commercial
SERVICES
Landscape Design
Lighting Design
Irrigation Design
This massive project demanded quick, creative solutions — from accessing utilities, to tilting up 28,000 yards of concrete in just three months. Innovative scheduling proved essential to speed the tilt-wall concrete process for both quarter-mile-long buildings. Despite extreme timing challenges, the $25 million project was delivered on schedule and on budget.
The twin structures provide 32-foot clear height and 54-foot column spacing for efficient racking, and a 185-foot truck court plus 60-foot speed bay. The buildings include Class A corporate-caliber office space, security-controlled access for all bays and fully air-conditioned mezzanine.


