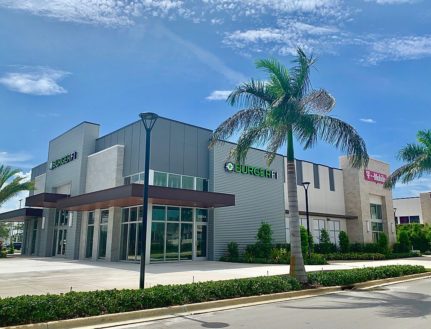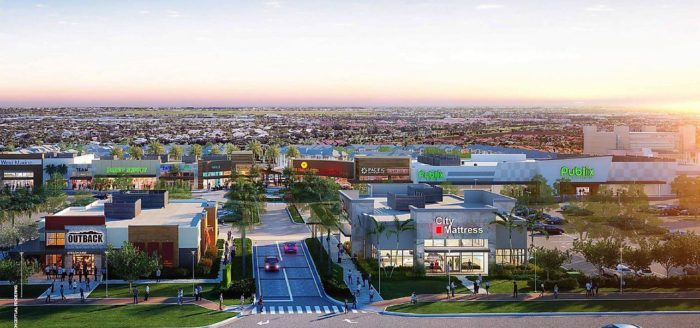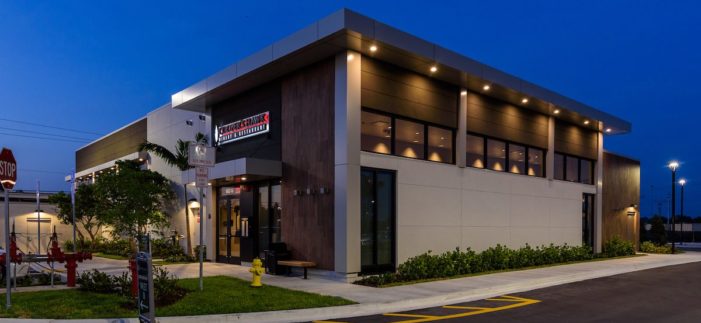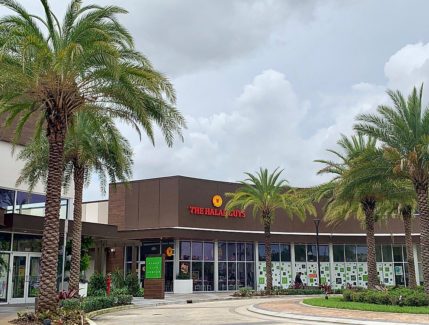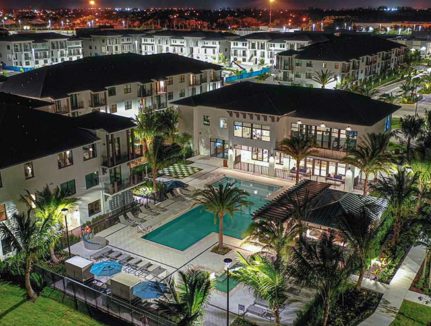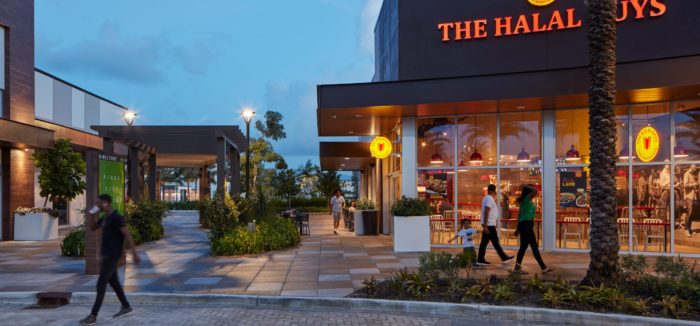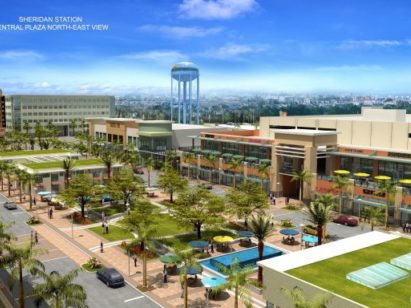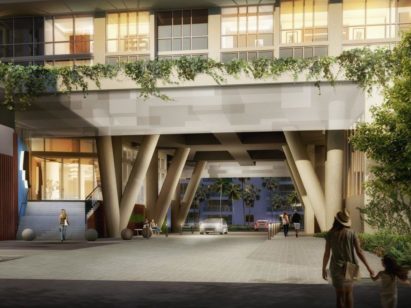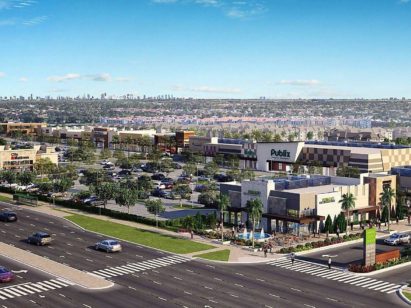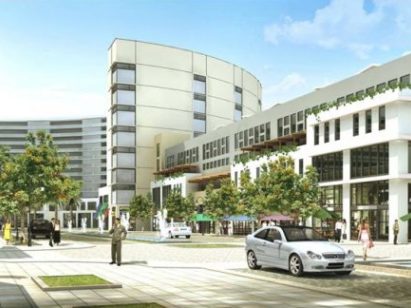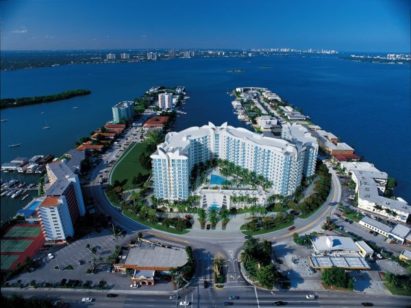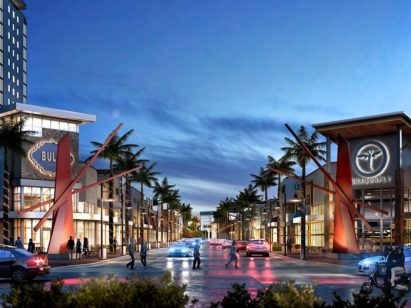Pembroke Pines City Center
PROJECT
CLIENT
Terra Group
SERVICES
Conceptual Design
Hardscape Design
Landscape Design
Tree Mitigation
Irrigation Design
Lighting Design
The Pembroke Pines City Center project sits on an estimated 47 acres adjacent to Pembroke Pines' civic and cultural center. The first phase of City Center will consist of 200,000 square feet of retail anchored by a grocery store.
Phase Two adds up to 450 apartments and 100,000 square feet of space for businesses. The site also has potential for up to two hotels, each with 120 rooms.


