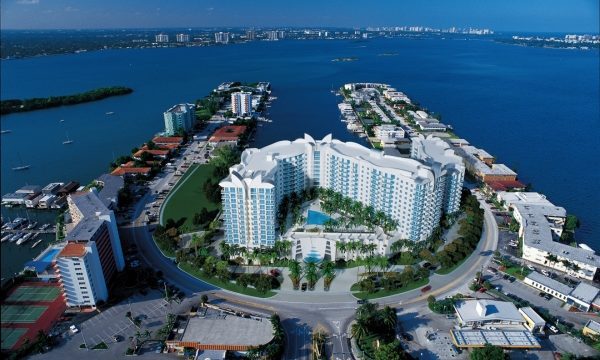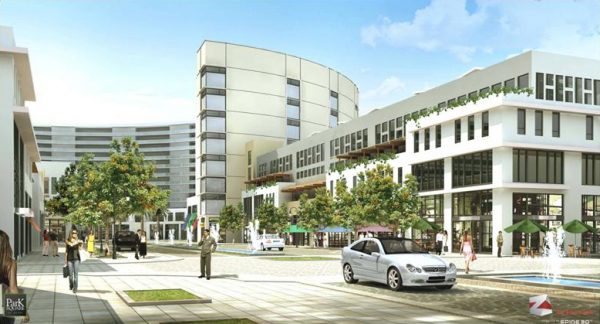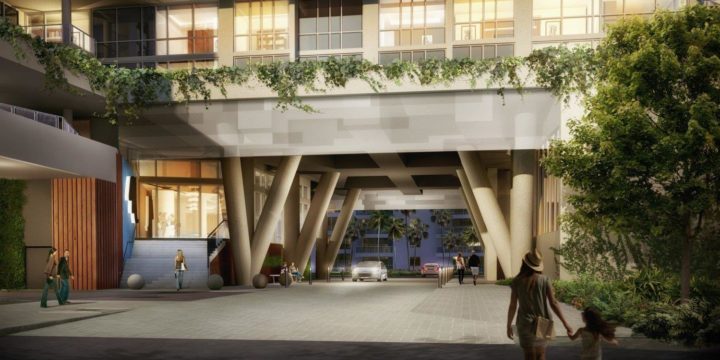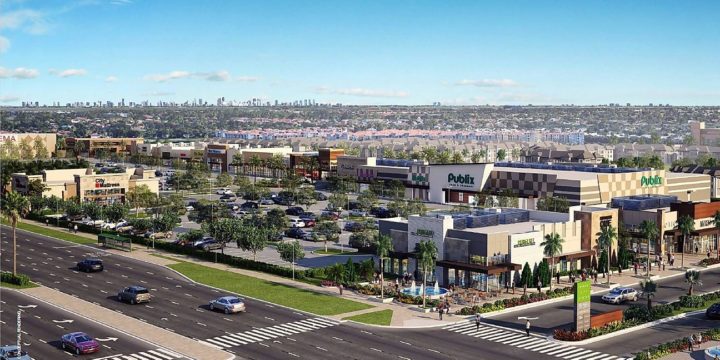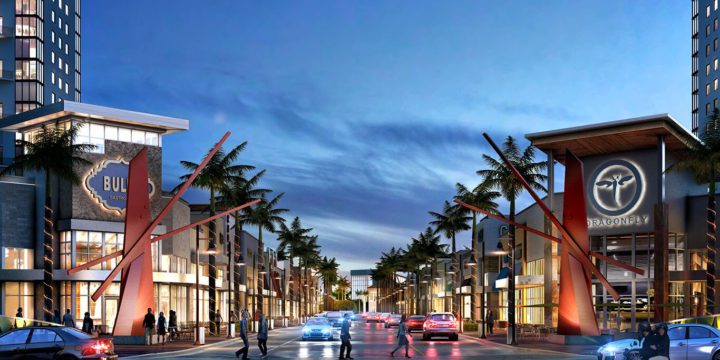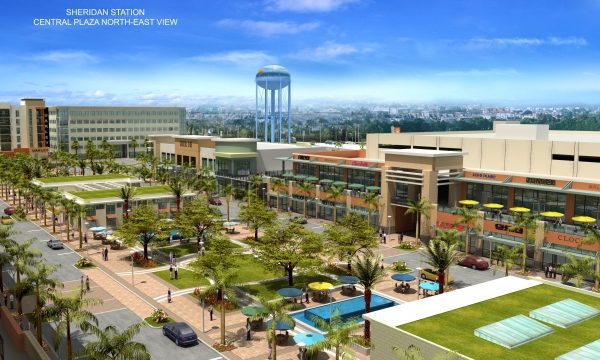
Sheridan Station
Mixed-UsePROJECT CLIENT RAM Development SERVICES Conceptual DesignLandscape DesignHardscape DesignPublic Realm DesignStreetscape DesignTree MitigationLighting DesignIrrigation DesignAWARD Urban Land Institute Dream Green Vision AwardBroward County's first transit oriented development (TOD), the 40 acre Sheridan Station will offer 1,050 residential units, 300,000 SF retail/restaurant, 299,000 SF office, a 150-room hotel, a 793-car Tri-Rail parking garage and a 6 acre Live Oak Hammock donated as city park by developers Pinnacle Housing Group, & RAM Development.
