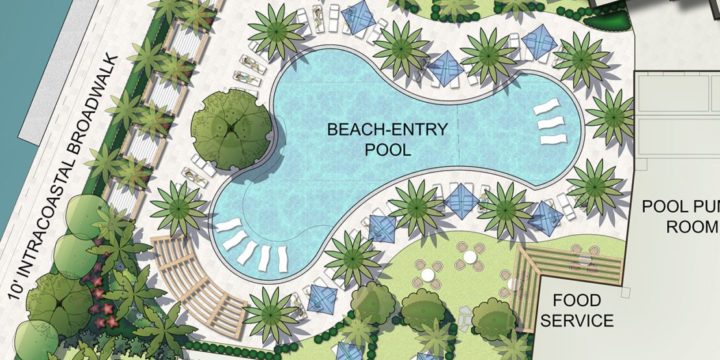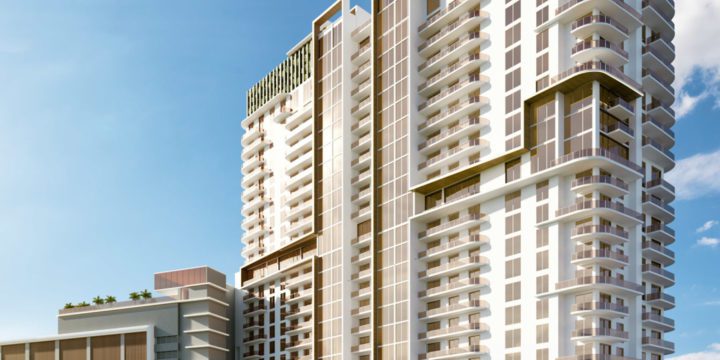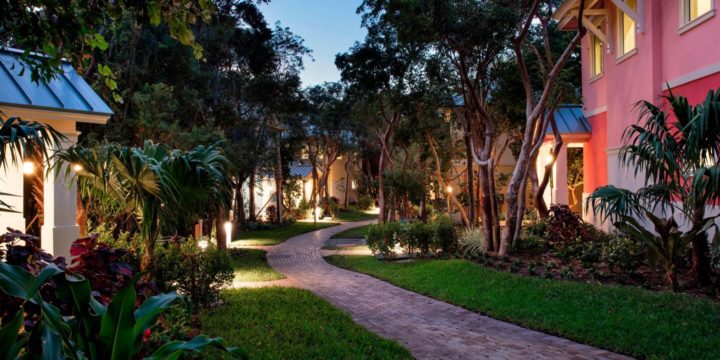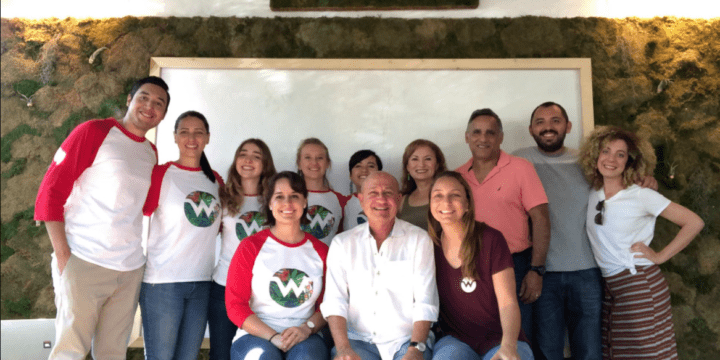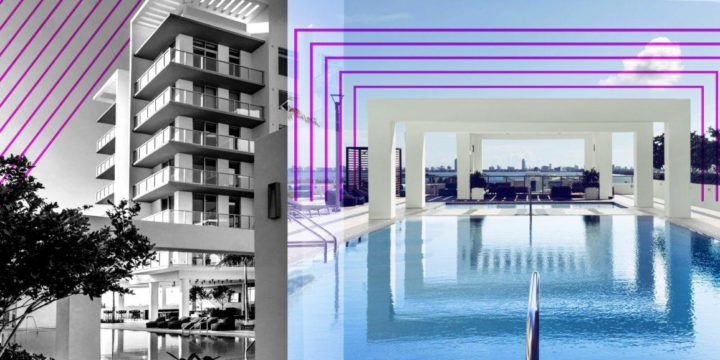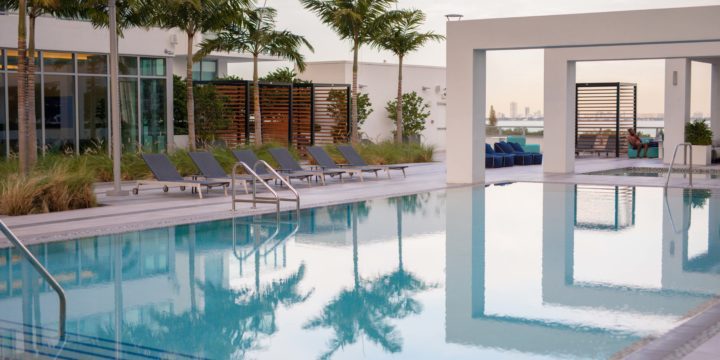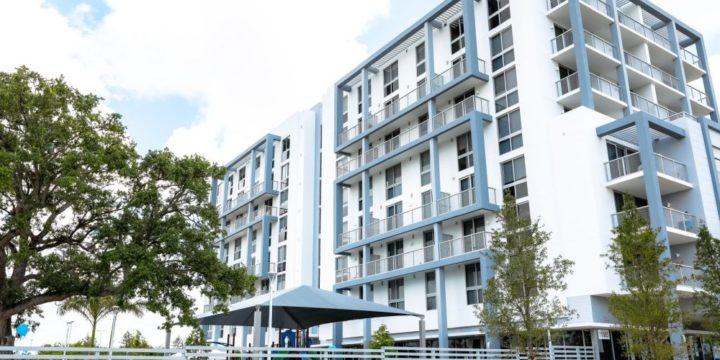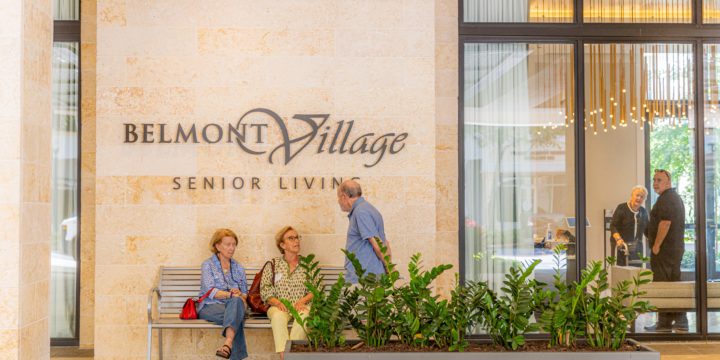
Marina Pointe I
Multi-FamilyPROJECT CLIENT BTI Partners SERVICES Conceptual DesignHardscape DesignLandscape DesignStreetscape DesignIrrigation DesignTree MitigationLighting DesignLocated in Tampa, Marina Pointe at Westshore Marina Districtis a waterfront development, designed by Baker Barrios Architecture and developed by BTI Partners. Situated on a private peninsula, this development offers residents access to many amenities, including a resort-style pool, private marina, urban trails, and stunning views of Old Tampa Bay. More Projects
