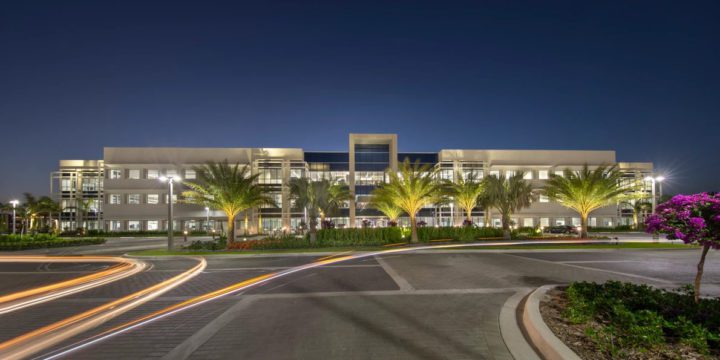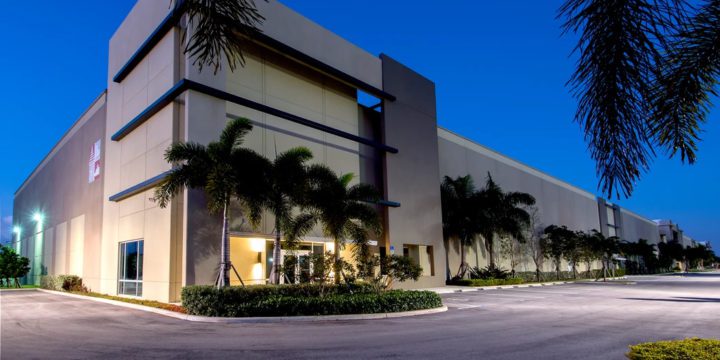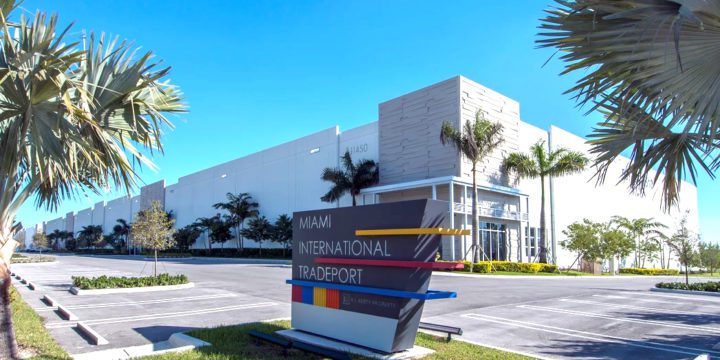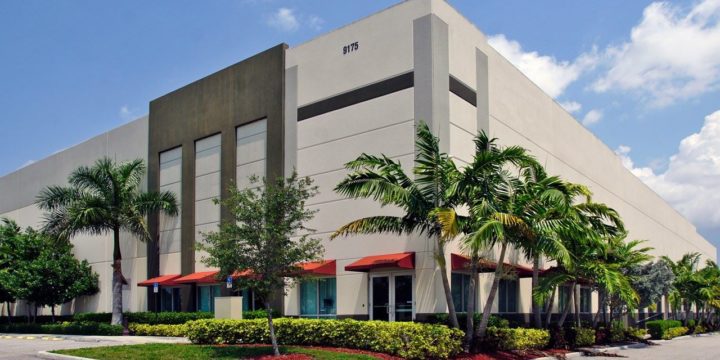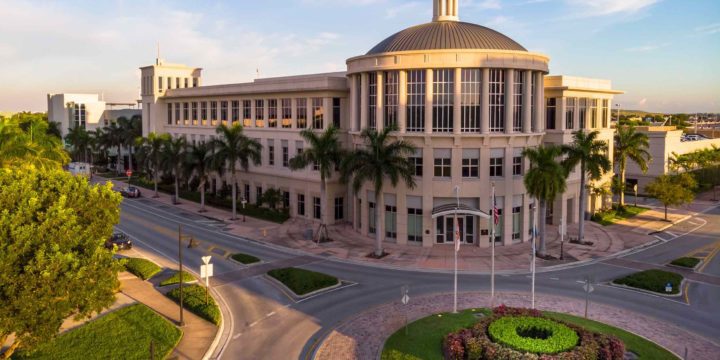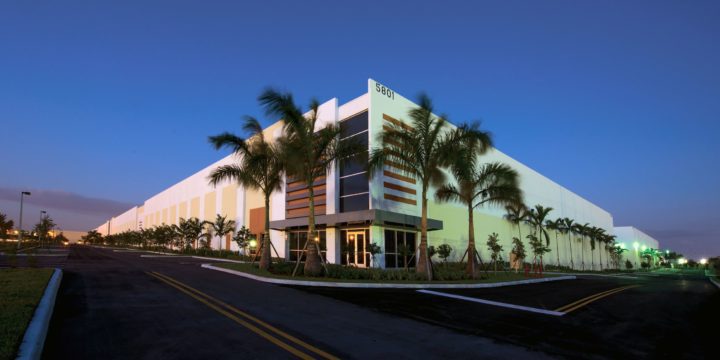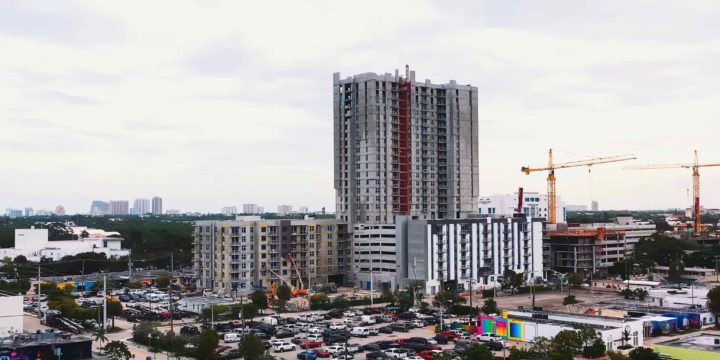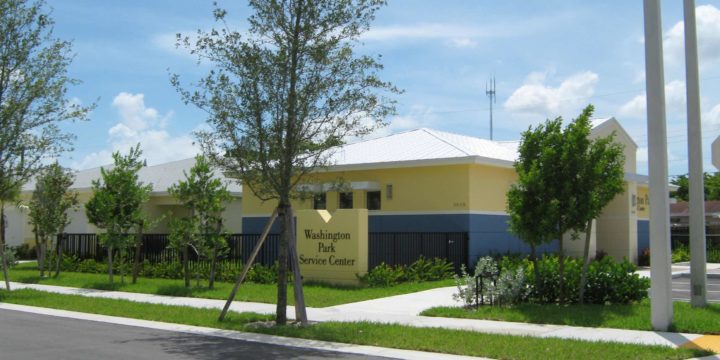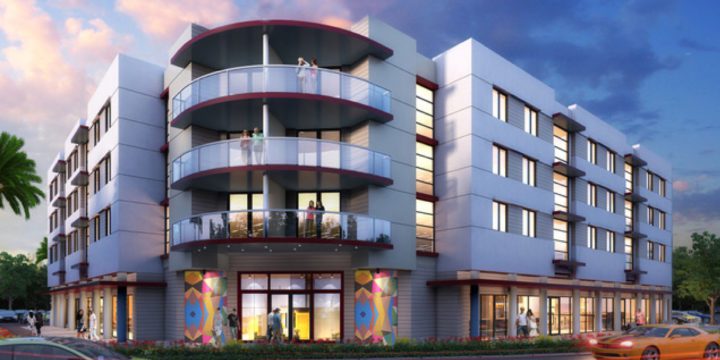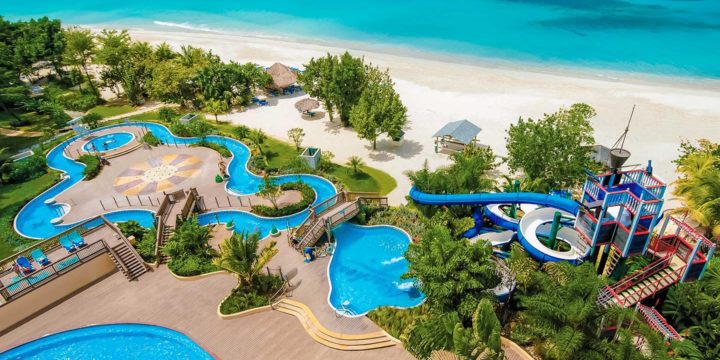
Beaches Negril Resort
HospitalityPROJECT CLIENT Beaches ResortsSERVICES Conceptual DesignHardscape DesignLandscape DesignLighting DesignIrrigation DesignBeaches Negril captures the essence of a laid-back paradise along with the elegance of a luxury resort. With a famous 7-mile stretch of wide beach to play with, we situated choice amenities along the water's edge, blending the local environment with Beaches' luxury in a natural and welcoming fashion. Everything guests can possibly imagine is beachside at Beaches Negril.
